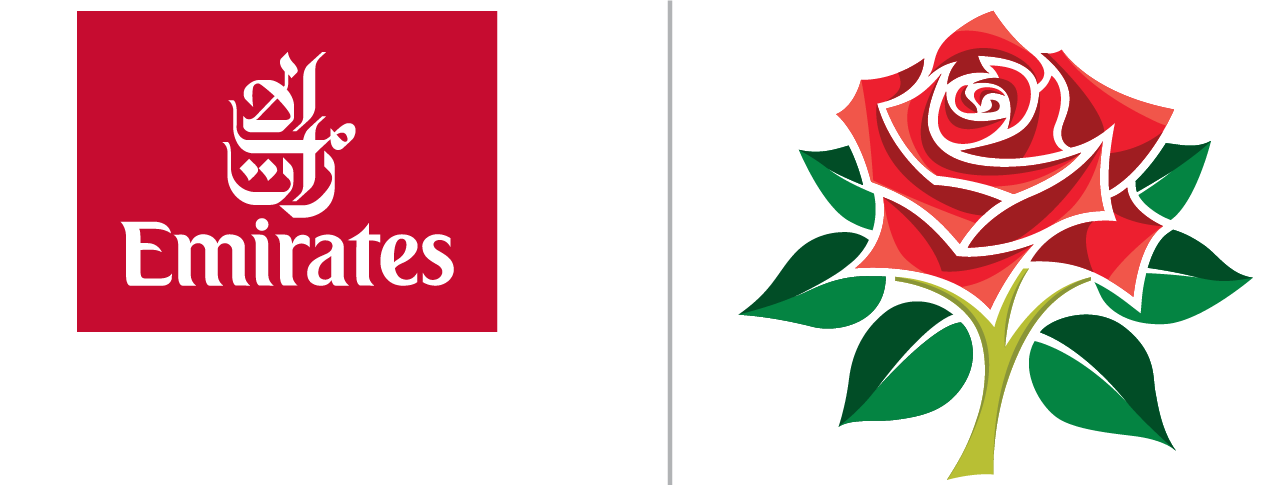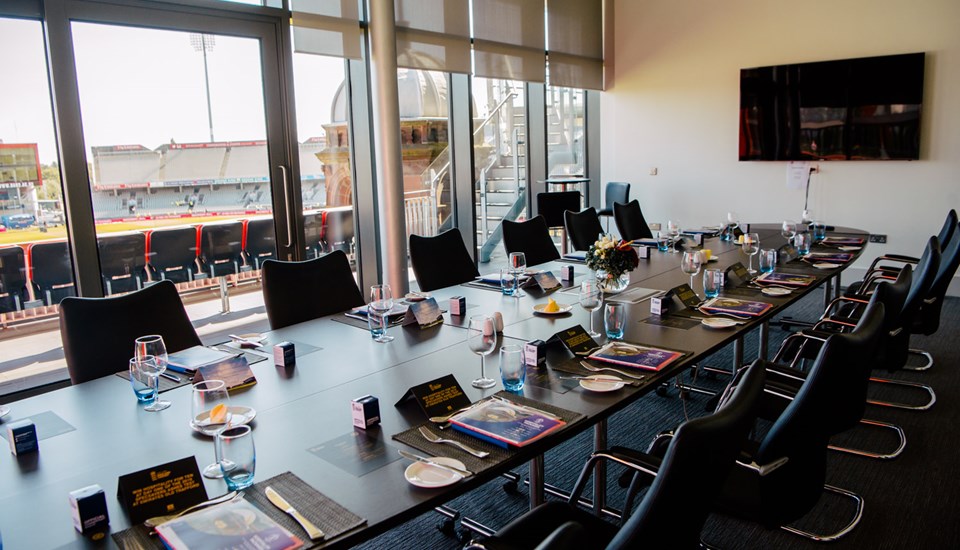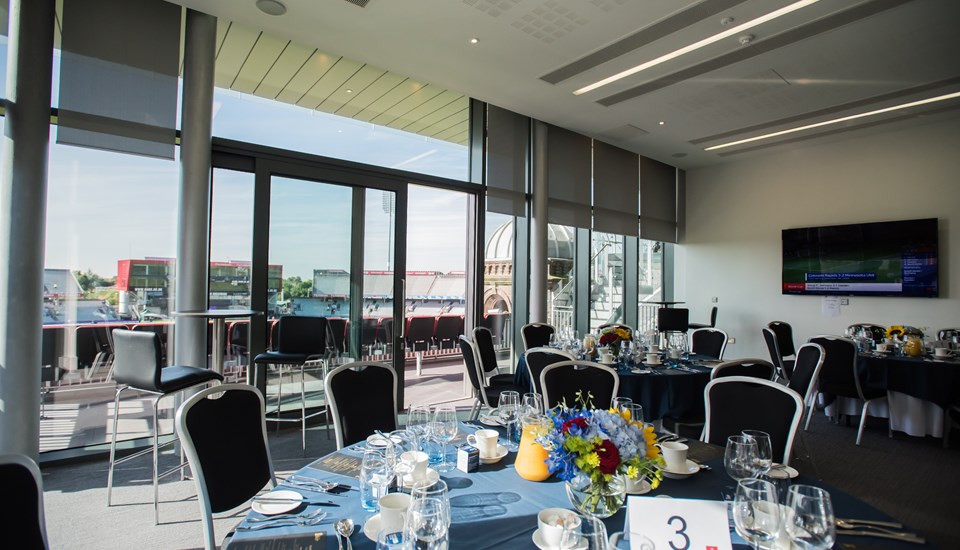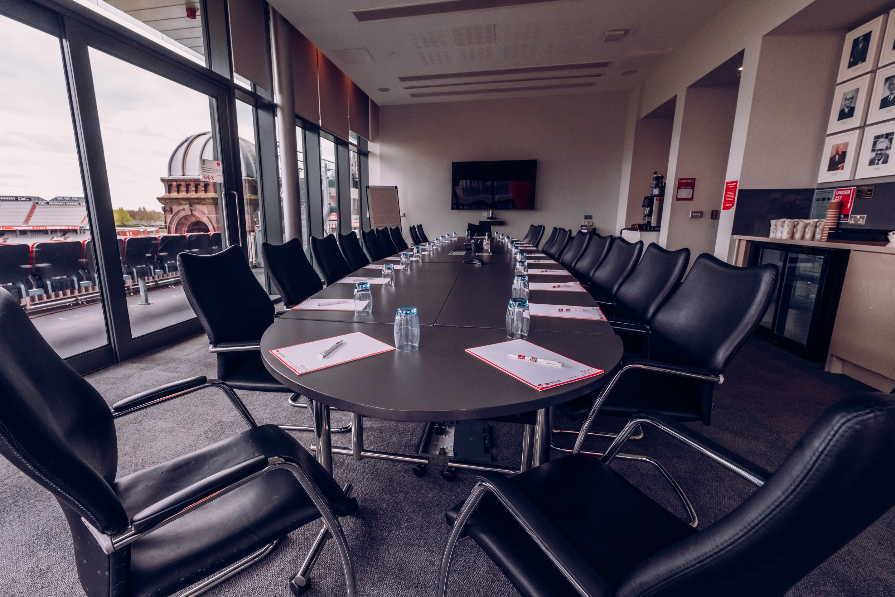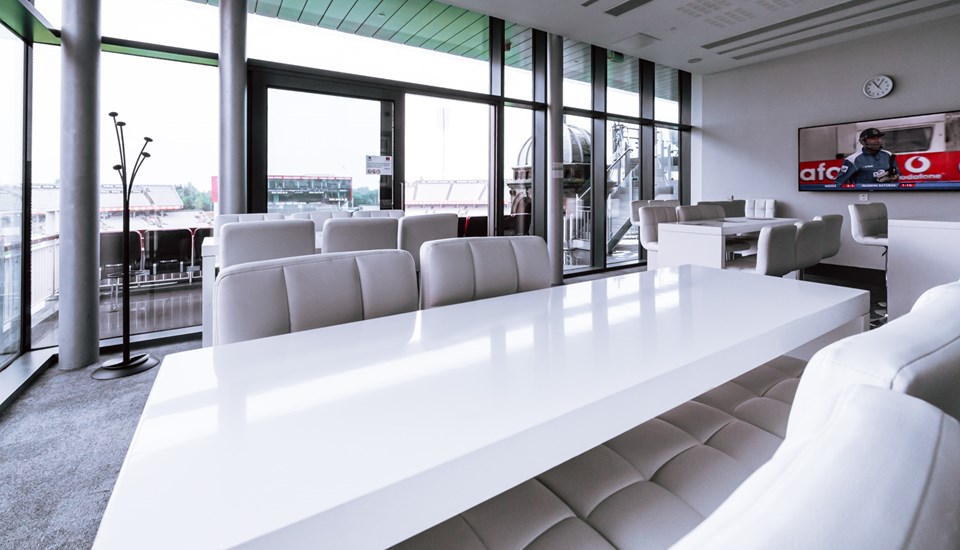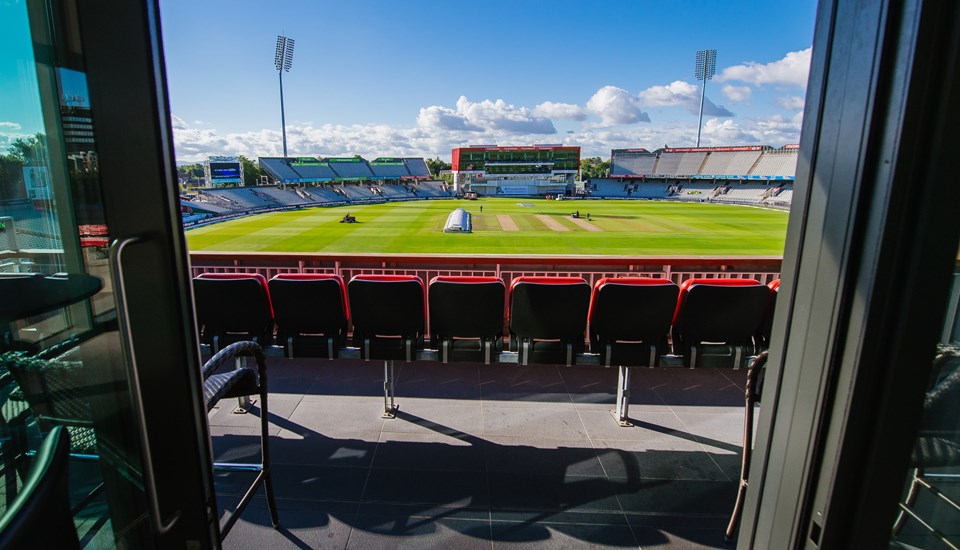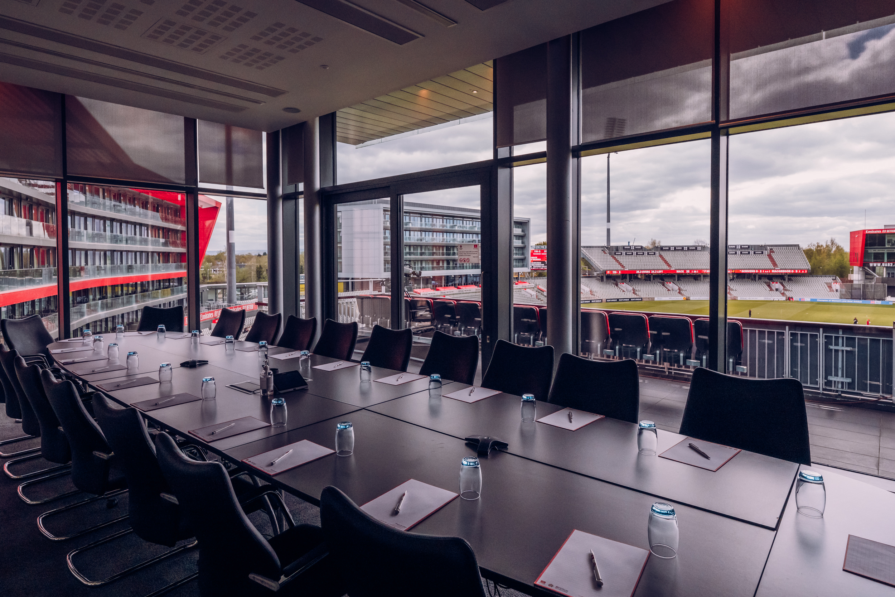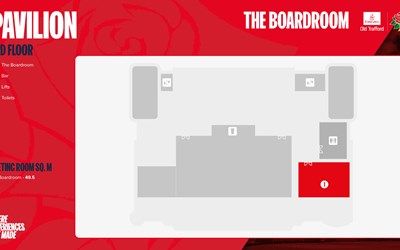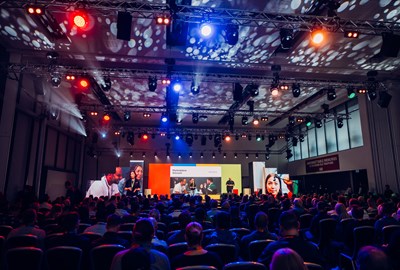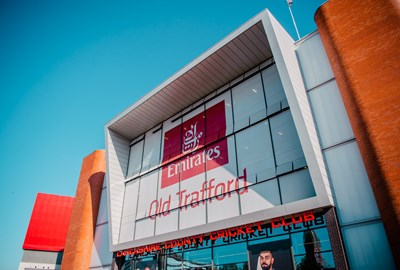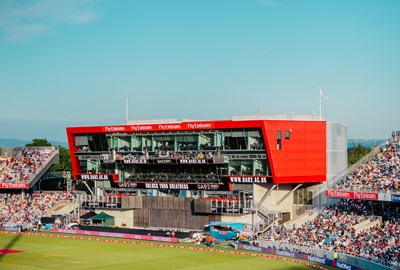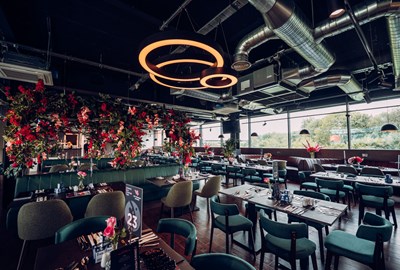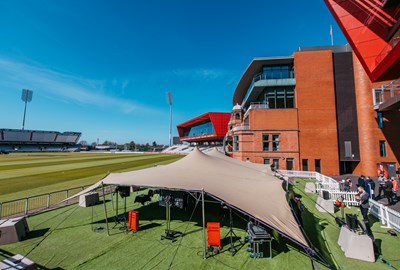The Boardroom
Ideal for: board meetings and small presentations
Situated on the third floor of the Pavilion, The Boardroom offers a small but modern space which offers lots of natural daylight and stunning elevated views of the iconic pitch. The Boardroom can comfortably seat up to 24 guests, and with its large plasma screen, attached private balcony and en-suite bar, it is the perfect place to inspire your team or delegates.
Features
-
CAPACITY
24
-
DAYLIGHT
Yes -
FLOOR
3rd
-
WI-FI ACCESS
Yes -
PARKING
600+
